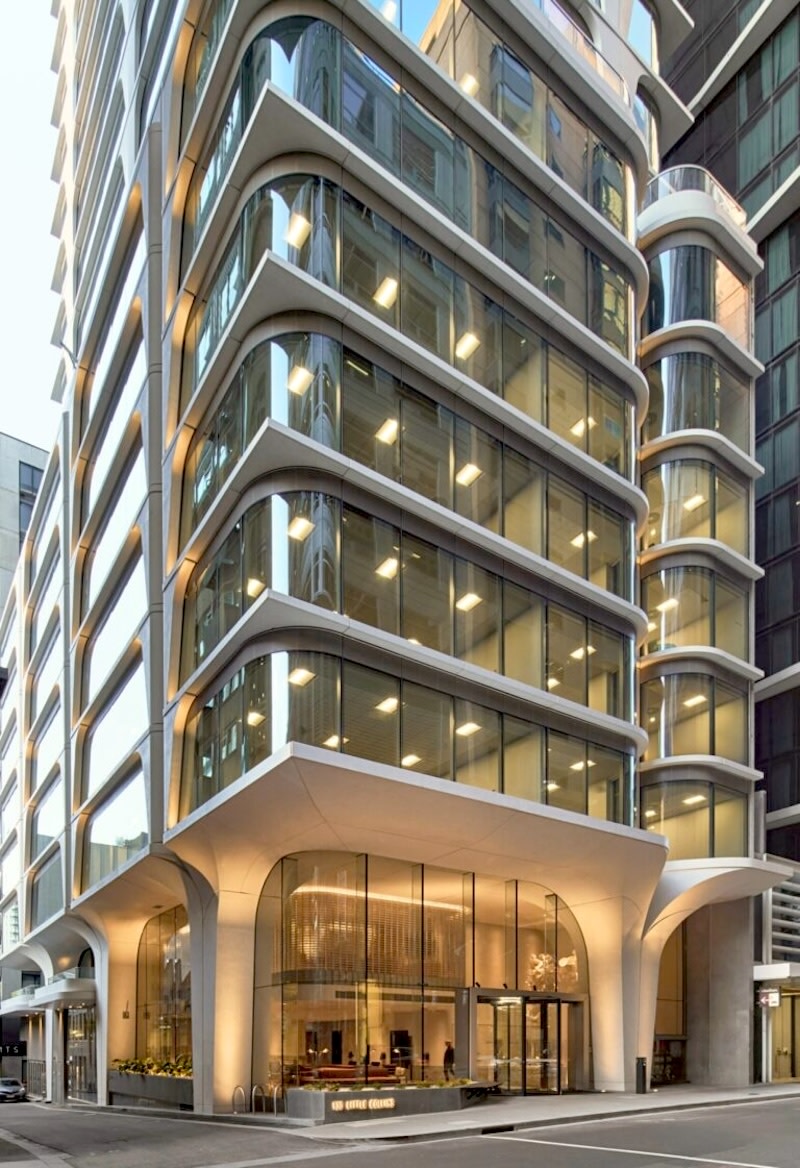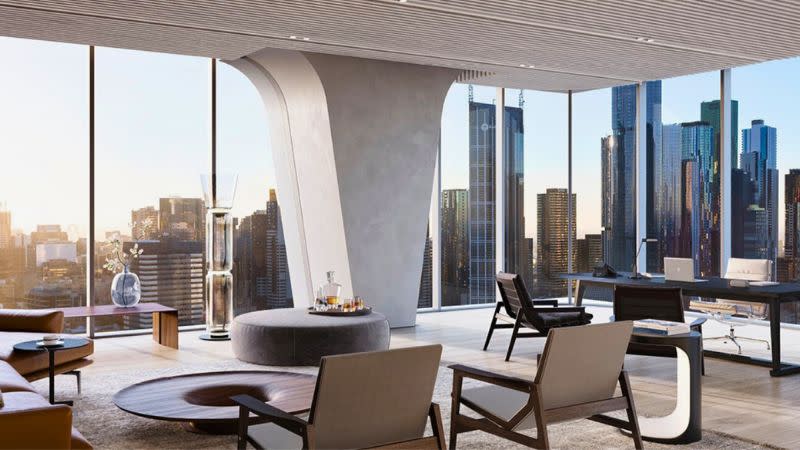Golden Age Completes $180m 130 Little Collins Street Tower

High-profile developer Golden Age Group has completed its 28-storey strata office tower at 130 Little Collins Street in Melbourne’s Paris End.
The $180-million project was designed in collaboration with Cox Architecture, Hecker Guthrie and Jack Merlo.
The tower comprises a high-end mix of workplace design, amenity and sustainability aimed at redefining the strata office model in Melbourne’s CBD, according to the developer.
The road to completion was far from straightforward for Golden Age.
In 2022, the developer appointed Roberts Co to the project after the collapse of Probuild’s Australia-wide operations earlier that year.
Three years later, in May of this year, work was restarted after it had been put on hold when builder Roberts Co’s Victorian arm entered voluntary administration and Golden Age sought to engage with subcontractors.
At the time, Golden Age said it had worked with administrators and stakeholders on a project delivery solution that retained the existing site management team and key subcontractors.
Golden Age managing director Jeff Xu said the project was a major milestone for the company after design and delivery challenges.
He said the building reflected a focus on design quality and workplace experience, combining boutique scale with a rooftop terrace and extensive end-of-trip facilities.

Xu said the design took cues from high-end hospitality, including a stone and timber-clad lobby, a first-floor business lounge and curved glass facades that open to the atrium.
Golden Age acquired the site from the Uniting Church in 2019 for a reported $40 million.
The developer told media it had been his “most challenging” project, but one of which he was very proud.
Office floors from levels 2 to 27 were column-free layouts with 2.7m ceiling heights and access to natural light that supports flexible workspace design and occupant wellbeing, the developer said.
The rooftop terrace includes a bar and outdoor seating for meetings and events.
At basement levels, end-of-trip facilities include private change rooms, showers, lockers, a lounge and bicycle parking.

A street-level eatery is planned within the arched-ceiling lobby that connects to Little Collins Street.
The developer commissioned 11 bespoke art pieces from Australian and international artists, including a suspended paper sculpture by Netherlands artist Peter Gentenaar in the main lobby, for the tower.
Golden Age said more than 75 per cent of the building’s suites had sold to buyers ranging from boutique finance and project management firms to medical and hospitality operators.
Recent sales include a half-floor strata office for $3.22 million. Sales have ranged from $1.32 million to $8 million.
Golden Age’s previous city projects include the Sheraton Hotel, Victoria One and Collins House.
















